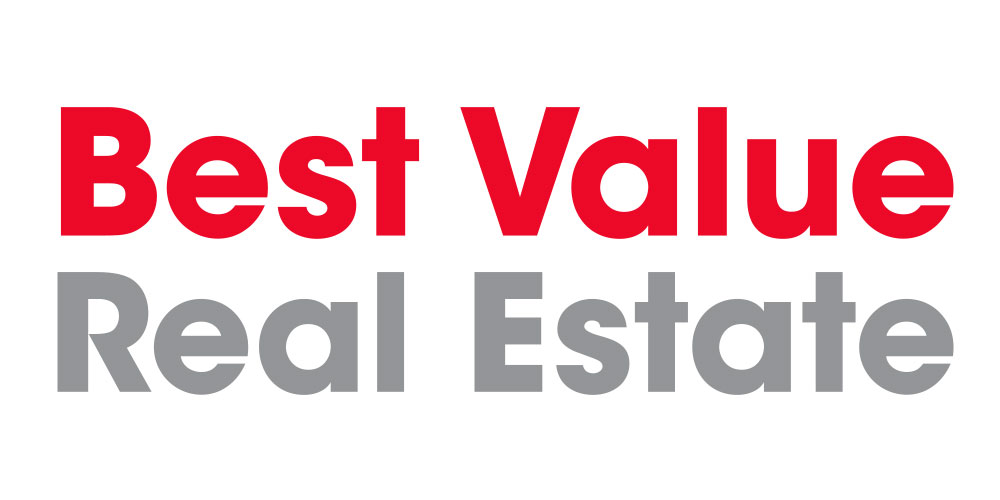Nestled conveniently opposite Regentville Public School, this splendid 4-bedroom family abode presents a wealth of desirable features. Step into fully tiled living spaces adorned with built-in robes in every room, complemented by a split-system air conditioner in the lounge for comfort. The residence boasts a formal lounge/dining area, alongside a modern kitchen replete with ample cupboard space, dishwasher, gas cooktop, and electric oven. Enjoy the warmth of floorboards in the bedrooms and family room, while relishing the convenience of an ensuite, expansive pergola, side access, and a double garage.
Features
– Land 575 sqm approx
– Freshly Painted throughout
– Large living area
– Separate dining/meals area off the kitchen
– Floor boards to the bedrooms
– Tiles to living/dining area
– 2 Bathrooms
– Split system air conditioning in living area
– Gas cooking and stainless steel appliances
– Internal Laundry
– Large backyard with gorgeous entertainment area
– Double garage with backyard access.
Located within a walking distance from schools, shops, transport and other amenities, this home brings the finest of finishes and awaits its new owner to live and love their home.
Make sure not to miss the inspection!
“Best Value Real Estate, its directors, employees and related entities believe that the information contained herein is gathered from sources we deem to be reliable. However, no representation or warranties of any nature whatsoever are given, intended or implied. Any interested parties should rely on their own inquiries.”




