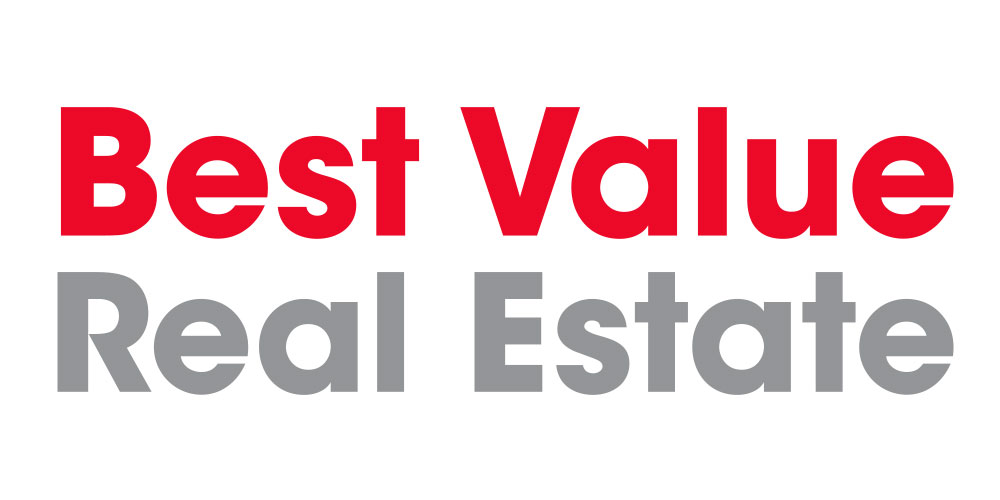This exceptional residence is breathtaking from your first impression and provides unrivalled luxury. Offering sophistication and style, this modern executive home has been expertly crafted and enhanced by effortless indoor/outdoor transitions, expansive open plan, family friendly layout with solid timber flooring plus fabulous entertaining grand alfresco for outdoor entertainment. A practical floor plan and layout, this property offers you a wonderful balance of living and entertaining areas to enjoy all year round.
Property features:
• Elegant, spacious open living plan with “Grey iron bark” solid timber flooring.
• King size master suite enjoys large walk in robe plus lavish en-suite.
• Three other bedrooms all features built in robes.
• Gourmet chef’s kitchen enjoys 40 mm Caesar stone bench tops, gas cooking 900 mm
cock top and oven, dishwasher with spacious pantry.
• A tastefully appointed, modern bathroom.
• Separate study area with I.T. nook.
• Extensive grand alfresco entertaining area features outdoor a built in BBQ with stone
bench top, ceiling fans, fireplace and plenty of space for an outdoor dining.
• Spacious laundry with built in cabinet.
• Double garage.
• Western red cedar ceiling on alfresco and main entry.
• Maintenance free “Astro turf” at the backyard.
• Wool carpet in bedrooms.
• Push button gas fireplace.
• Grey iron bark decking front and back.
• Bi-fold door, plantation shutters and power blinds for common area.
• Alarm system.
• Ducted air condition
• House built by Clarendon homes




